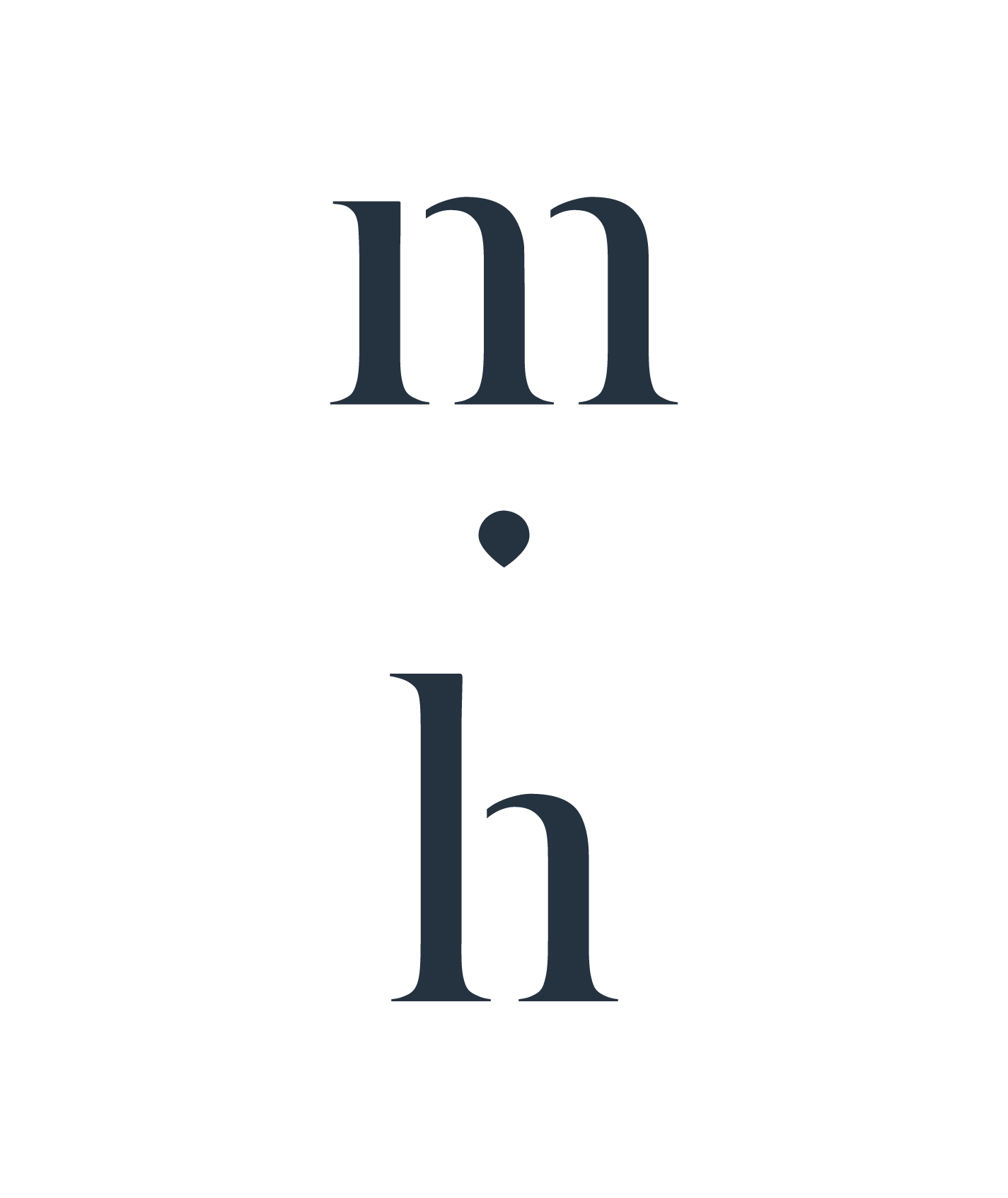Wabi Sabi
Interior Architecture
Michiru Higginbotham
Architecture
Artistic Visualisation
In Progress… Developing the design for a distinctive new residence on Sydney’s leafy north shore. Crafting a multi-generational home that is not just a place for shelter but a space dedicated to meaningful family gatherings, warm hospitality, and peaceful refuge. Our team is excited about the Interior Architecture commission, working hand in hand with the esteemed Melbourne architect, Tsai Design, to bring this vision to life. More updates coming soon.




